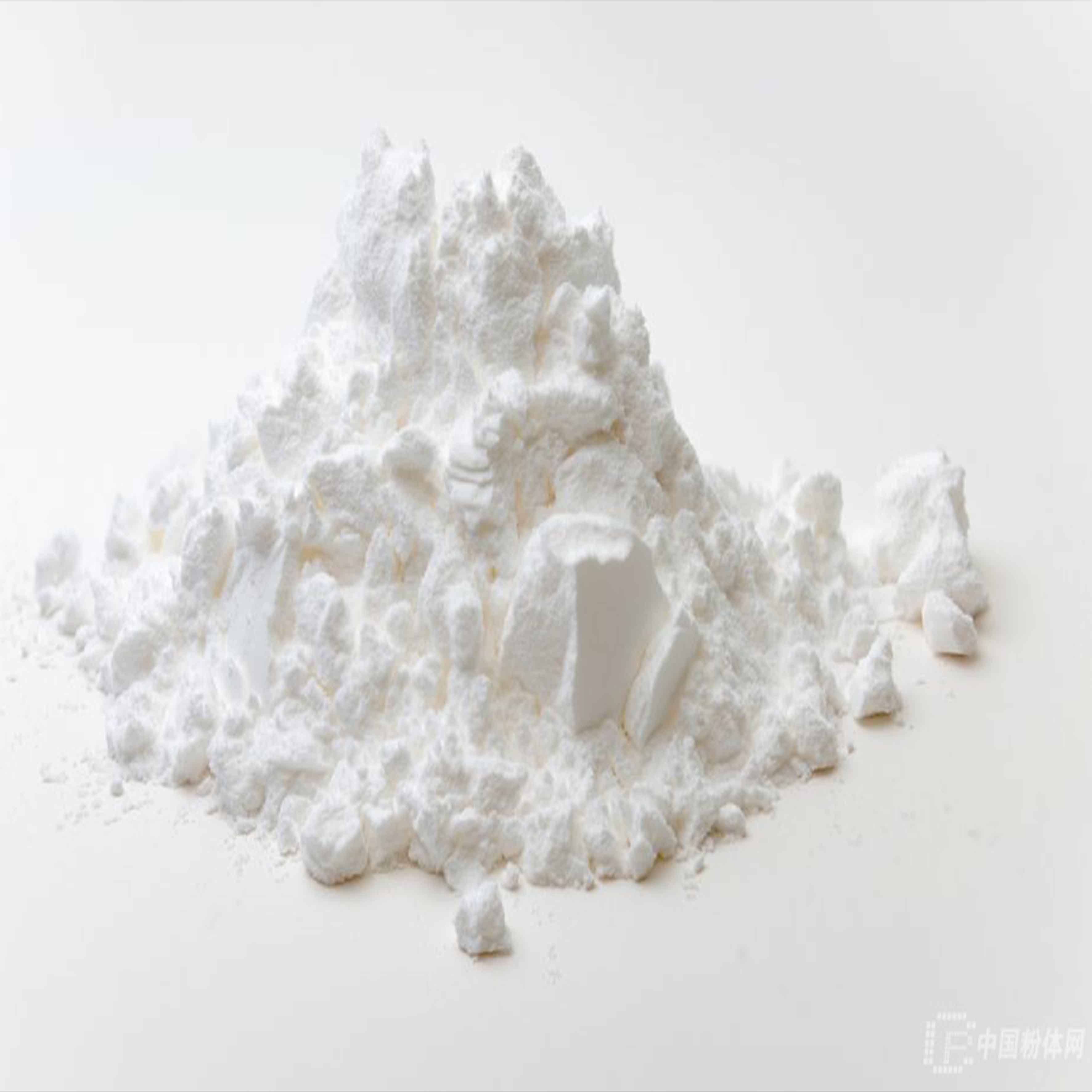...
2025-08-14 20:00
137
...
2025-08-14 19:03
2560
...
2025-08-14 18:47
628
...
2025-08-14 18:40
382
...
2025-08-14 18:14
549
...
2025-08-14 18:13
1769
...
2025-08-14 18:10
2643
...
2025-08-14 18:08
2891
...
2025-08-14 17:56
415
...
2025-08-14 17:56
2792

