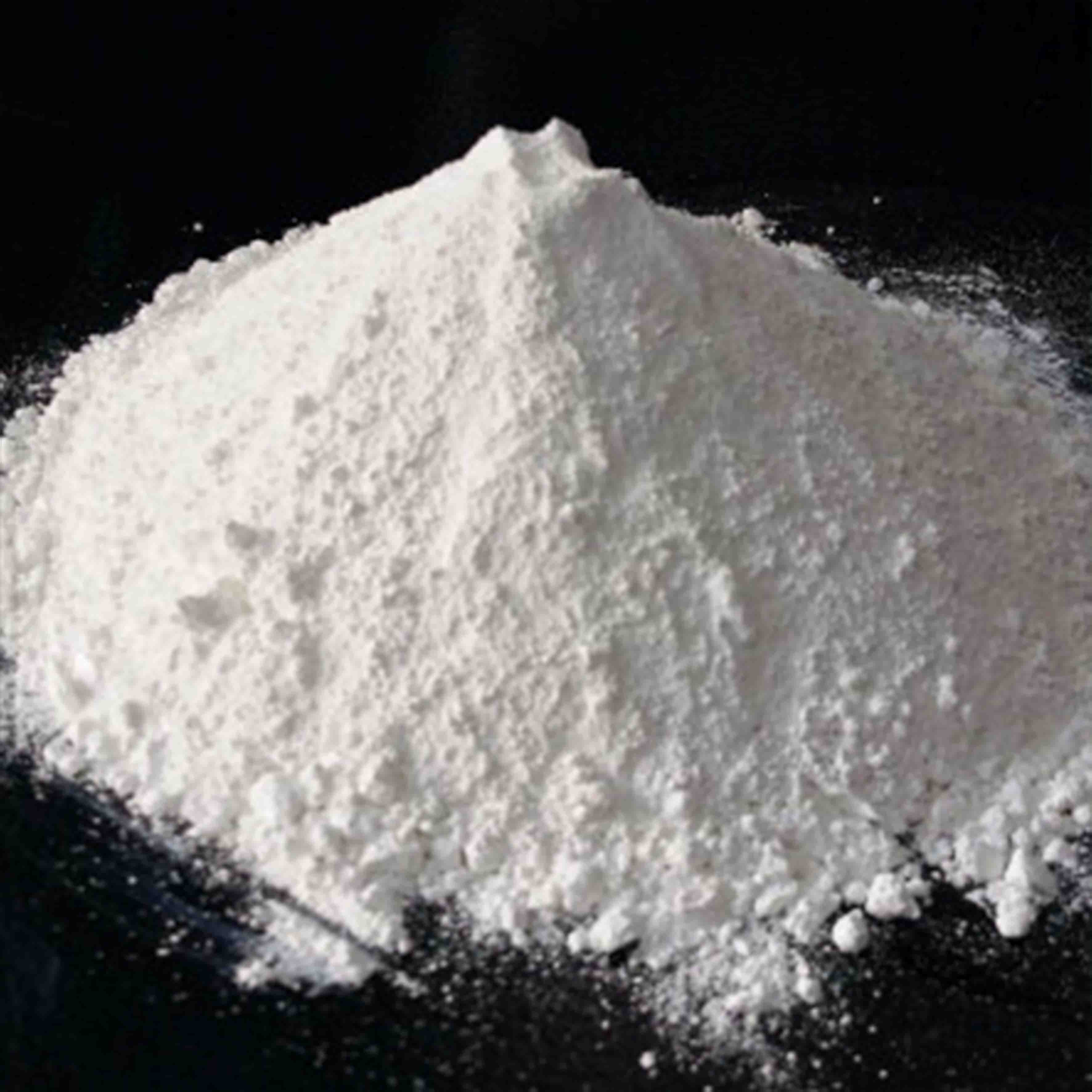...
2025-08-16 15:30
665
...
2025-08-16 15:21
951
...
2025-08-16 14:35
2725
...
2025-08-16 14:20
2973
...
2025-08-16 14:10
1017
...
2025-08-16 14:09
264
...
2025-08-16 13:58
1444
...
2025-08-16 13:38
245
...
2025-08-16 13:25
1490
...
2025-08-16 13:13
1903
